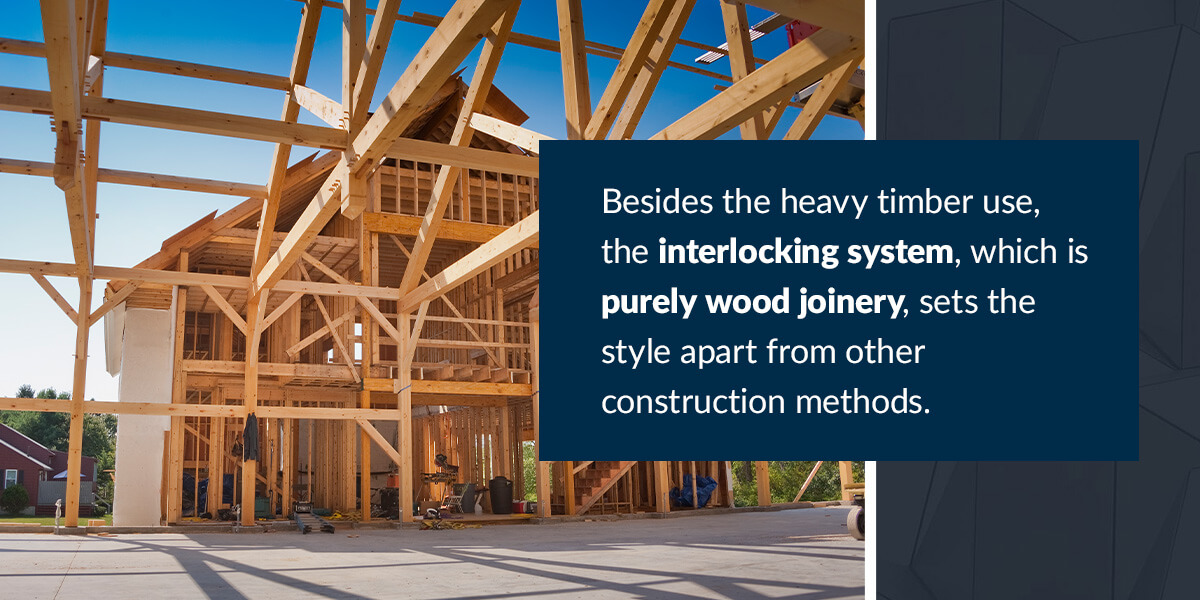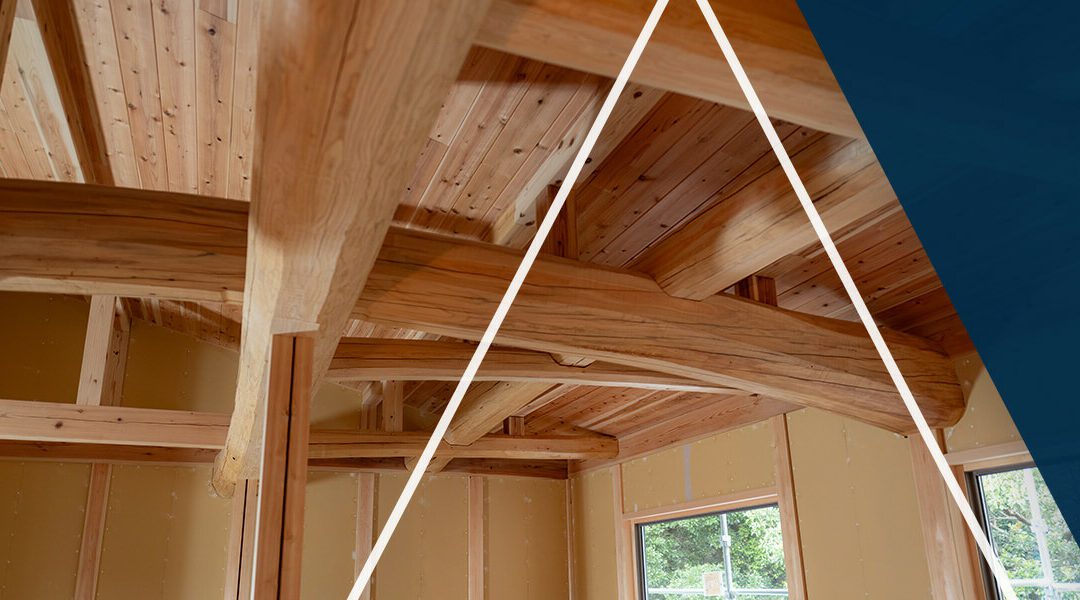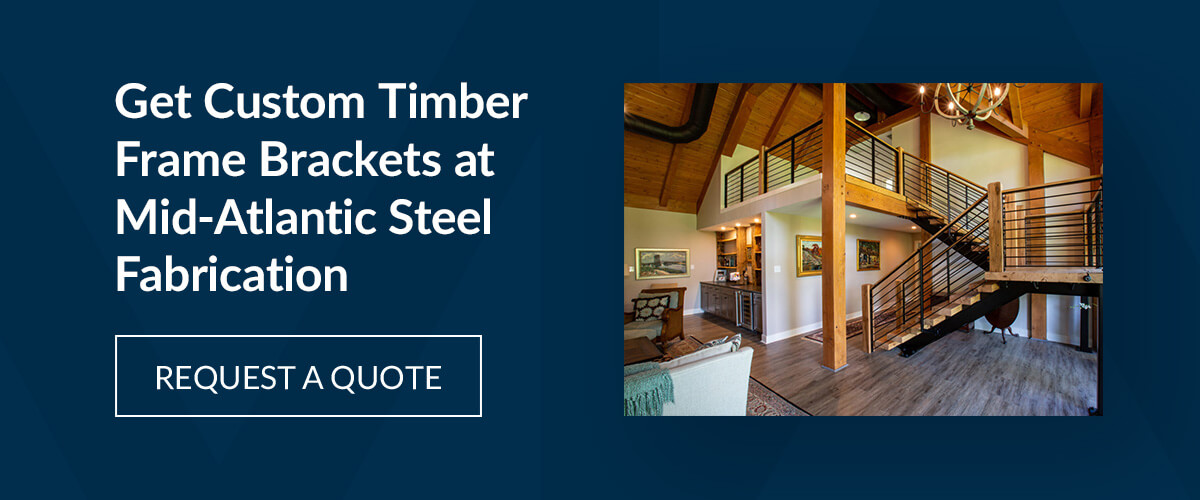Timber framing is an old construction style that was the standard for building in many parts of the world before the introduction of modern construction styles, typically those involving metalwork joinery. The style utilizes heavy timber frames instead of the common dimensional lumber popular in construction today. A distinctive aspect of the style is the use of wooden joinery. The framing technique results in a sturdy, long-lasting structure that can stand strong for centuries. It’s not always obvious to distinguish between timber framing and other heavy timber construction styles, such as post-and-beam. Both rely on large pieces of wood to create framing with an exposed aesthetic. The difference lies in how the framing parts are connected.
History of Timber Frame Construction
The history of timber framing goes back thousands of years, with traces of the technique dating back to the late Stone Age. Powerful ancient civilizations that used timber framing as part of their construction methods include ancient Egypt, Japan and the Roman Empire. However, at the time, stone was the material of choice. Over the following thousand years, various regions around the world, particularly in continental Europe, explored and expanded the use of timber framing. These were areas with predominantly hardwood forests. As people continued to develop more refined building skills, they built more permanent structures on stone foundations, many of which still stand today. Besides thousands of years of history, timber framing construction peaked in colonial America as abundant forest cover allowed settlers to build and innovate freely. With the onset of industrialization and declining timber resources, new techniques emerged that phased out timber framing. Until the early 1900s, timber framing was one of the standard building models. It was replaced by stick building, which utilized smaller, dimensional lumber — the same light frame construction is common in American homes today. However, in the last 50 years, the style saw a resurgence when a group of builders revived the craft, which continued to gain popularity worldwide due to the growing desire for environmentally friendly living. Modern builders employ advanced technologies such as structural insulated panels (SIPs) to improve the timber frame style, bringing quality, durability and aesthetics to the forefront. 
What Goes Into Timber Frame Construction?
Timber frame structures are built by interlocking vertical posts and horizontal beams into cross sections, which are supported by other members to curve out the frame design. Besides the heavy timber use, the interlocking system, which is purely wood joinery, sets the style apart from other construction methods. The style offers different wood joinery techniques that have become common for these types of homes. To understand how timber frame construction works, you must know the individual components and how they mesh to create high structural integrity. Here’s a brief overview of the different parts and their function:
Discover Our Timber Frame Brackets
Timbers
Since timber is the main construction material, you’ll come across several terms that refer to different timber sizes and their function. Beams are horizontal pieces of wood that comprise the structure’s framework, while the vertical pieces are called posts. A girt or girding beam is one of the critical beams that forms a horizontal band around the frame, supporting the posts. Other pieces of timber are ridges and rafters, and the largest piece bearing the most weight is called the summer beam.
Joints
The timbers come together, forming joints, and that’s where the traditional wooden joinery techniques come into play. While there are multiple ways of locking the joints together, they all follow the same system where an expert curves out interlocking pieces and drives a wooden peg through to secure them. A common method of creating joints is mortise and tenon. The tenon (curved tongue) and mortise (drilled hole) are fit together by driving a wooden peg through them.
Trusses
Trusses are arching structures made of several timbers that support the roof. They are among the striking features of timber frame buildings, designed for both functionality and aesthetics. They come in various styles, from a basic triangular structure to more elaborate designs. Here are some of the truss designs to choose from depending on your preference:
- Common truss
- King post with struts
- Queen post
- Hammerbeam truss
Structural Insulated Panels
Timber frame structures have now adopted SIP walling technology, a high-performance system that comprises foam core sandwiched between two oriented strand board panels. SIP panels are laid outside the framework in timber structures, creating superior insulation and adding to the sustainable nature of the style since SIPs offer one of the highest wall R-values.
Benefits of Timber Framing
Compared to other common construction models like stick frames and load-bearing walls, timber frames offer clear advantages that make them a popular, revived building system. Modern features like the use of metal fasteners common with standard construction methods that use lumber are not as durable as the timber frame’s unique wooden joinery system. The difference in wood connection styles makes timber structures superior. Here’s an overview of timber framing benefits:
- Wooden construction: What is the best wood for timber framing? Popular wood species include spruce, Douglas fir, red oak, white oak, eastern white pine, hemlock and cedar. These are both hardwood and softwood. While different species offer unique advantages, the type you choose is not necessarily a serious issue since the style utilizes heavy timber instead of lumber, which naturally offers strength and reliability.
- Energy efficiency: When combined with SIP walling, known for being highly sustainable, timber frame buildings become one of the most energy-efficient structures. They achieve high insulation levels without the need for load-bearing walls that limit renovations.
- Sustainability: Timber framing is sustainable because it uses natural materials that have little negative effect on the environment. The use of solid wood eliminates manufacturing processes common with other materials like steel, brick, plastic and concrete. As a natural, renewable and biodegradable material, timber produces less carbon footprint.
- Cost efficiency: So how much does timber framing cost since it uses large pieces of wood? Timber frame construction offers predictability in terms of costs. Depending on the availability of wood in your area, the style can be the most cost-effective option. Compared to steel and concrete, timber framing offers more long-term savings.
Get Custom Timber Frame Brackets at Mid-Atlantic Steel Fabrication
Timber framing is a unique construction style designed to last. Modern advancements, like the use of steel brackets, have transformed the style, making it more robust and offering a wide range of aesthetic possibilities. For superior bracket artisanship that matches the quality of your timber frame building, work with Mid-Atlantic Steel Fabrication. With the level of reinforcement that steel brackets offer, your structure will have what it needs to endure the elements for years to come. Our expert team has a reputation for exceeding expectations and adhering to high standards of quality and design. Learn more about our timber frame brackets as you explore the beauty and stability of traditional timber framing.

